This is the 566th edition of Charlottesville Community Engagement, a newsletter and podcast that attempts to keep an eye on a great many things with the hope of explaining how things get built. I’m Sean Tubbs, a journalist who has covered the topics of land use, growth, and development in the Charlottesville area for many years. Often this newsletter covers three to six different stories but today’s installment tries to break down one big document that will be very important to the future of the city’s built environment.
On today’s program:
A complete version of Charlottesville’s Development Code is out for review including the zoning ordinance
The Planning Commission is expected to hold the first public hearing on Thursday. September 14. Before that there is a work session on August 29.
The final draft of the zoning code still would allow up to 12 residential units in Residential-B but the maximum for Residential-C would also be a dozen
Details on how affordability would be managed are still pending release of an administrative manual
There’s a new zoning map and I’m interested to know where you see changes
First shout-out: Friends of Downtown Cville
In today’s first Patreon-fueled shout-out: The temperature gauge and humidity still say summer, but increased activity at area schools clearly indicates fall is approaching. Friends of Downtown Cville are thinking ahead to activities on the Downtown Mall as the nights grow longer. Here is some of what to expect:
Mark your calendar for September 8 and the Coca Cola Block Party
There’s a membership drive coming up on September 22 for those who want to get involved with all of the happenings on the Mall this fall
Doggie Howl-o-Ween and Downtown Safe Halloweeen are just over two and a half months away
And it’s not too early to think about the holidays and Magic on the Mall coming up Thanksgiving through Christmas
Stay tuned for more information and thanks to Friends of Downtown CVille for their support of Charlottesville Community Engagement through Patreon.
Charlottesville’s draft Development Code available for review
A 443-page consolidated draft of Charlottesville’s proposed Development Code is now ready for review, a month before the first public hearing is to be held on whether to advance it on to City Council or request further updates.
The draft was originally intended to be published the week of July 24 but Neighborhood Development Services Director James Freas told me the city wanted to make sure they were ready before proceeding.
For the first time, the draft is a complete document that does not refer to documents that don’t yet exist. Except for the affordability manual. But reading the modules to date was like reading parts of a play. Now there is an almost full structure for everyone to read as a whole to see how they think it all comes together.
This particular newsletter assumes a general knowledge of planning terms. However, if there is something you are not familiar with, please drop me a line. Ask me a question. I disclose I am a property owner in the city, but my work is intended to inform and educate and not to persuade. All I want is for as many people as possible to know how these draft rules will work.
All of the materials can be accessed via the Cville Plans Together draft zoning site, including a list of changes made since the modules were introduced. The following is my own summary.
One note: This is also an edition that will be updated with corrections and clarifications when necessary.
Purpose and intent
Worth noting is a final version of the Purpose and Intent section labeled 1.1.3 which provides all the reasons why the Development Code is in place to promote “the health, and safety, and general welfare of the public.”
There are 12 descriptions of what the zoning code is to be used for including “reduce or prevent congestion in the public streets” and “facilitate the creation of a convenient, attractive, and harmonious community.”
But there’s also a directive to follow the Comprehensive Plan and its components including the Affordable Housing Plan, which was the first part of the overall Cville Plans Together initiative. Here are two more of those 12 descriptions:
1.1.3.J: Promote the creation and preservation of affordable housing suitable for meeting the current and future needs of the City as well as a reasonable proportion of the current and future needs of the region within which the City is situated
1.13.K: Promote a full range of housing choices, and encourage the construction and continued existence of moderately priced housing by providing for optional increases in density in order to reduce land costs for such moderately priced housing.”
So that’s the why. Everyone is perhaps more concerned with the how and the other basic questions.
There are no deletions or additions to the number of zoning districts under the new code, but the word “overlay” has been deleted from the official title of each overlay district. This seems like a wordsmithing issue.
A point of the Cville Plans Together initiative was to make planning documents more readable to the average community member. Section 2.1.1 describes how the Development Code is to be used.
“Each zoning district is formatted on a set of district pages, identifying the standards specific to each zoning district,” reads the how-to on District Pages. “The pages are formatted as a set of graphics and tables, starting with lot standards on the first page and building standards on the second page.”
New to each district page is a section that provides a summary of the purpose for the particular district. The one for residential districts describes the overall goal.
“A walkable neighborhood environment intended to accommodate a variety of housing options including single-unit homes, duplexes, triplexes, fourplexes, townhouses, and small apartments in General Residential and Medium-Intensity Residential areas designated in the Comprehensive Plan, supporting and within walking distance of neighborhood-serving retail, food, and service uses,” reads section 2.2.1.
Before we get into the new specifics for what comes in each district, a note that there is a new section for Alternate Forms for commercial uses. More on that in a moment, but it’s worth keeping it in mind.
Few changes to residential allowances i n draft zoning
There appear to be only slight changes in what’s allowed in the draft zoning from what was released in early February. (Charlottesville releases first set of new draft zoning rules including new map, February 4, 2023)
Residential-A would allow for three units and would have a minimum lot size of 6,000 square feet. An additional dwelling unit would be allowed if an existing structure is preserved. There could be a maximum of six units if the affordable bonus is invoked. According to section 4.2.2.C.3.a, only those three additional units would need to be affordable.
The more dwelling units, the more land could be taken up. There would be a maximum building footprint of 3,000 square feet.
There is no longer a significant bonus height allowance for more units. The range is from 32 feet for up to two units to 35 feet for more.
Residential-B would have a minimum lot size of 2,500 square feet. One new element in this draft allows for a bonus of up to eight units if an existing structure is retained as part of a redevelopment. The bonus for affordable dwelling units is 12, meaning six units would have to be designated as affordable. The maximum building footprint on a lot is 3,500 square feet. The minimum setback would be ten feet from the lot line.
Residential-C would also have a minimum lot size of 2,500 square feet. There is no provision for a bonus for retaining an existing structure. The base density would be eight with up to 12 if the affordable bonus kicks in. That would mean four affordable units. The maximum building footprint would be 4,000 square feet.
Residential-C would also have no bonus provision for additional height which would be capped at 35 feet.
“Limited small-scale commercial uses” would be allowed in all three of these residential categories with varying degrees based on letter.
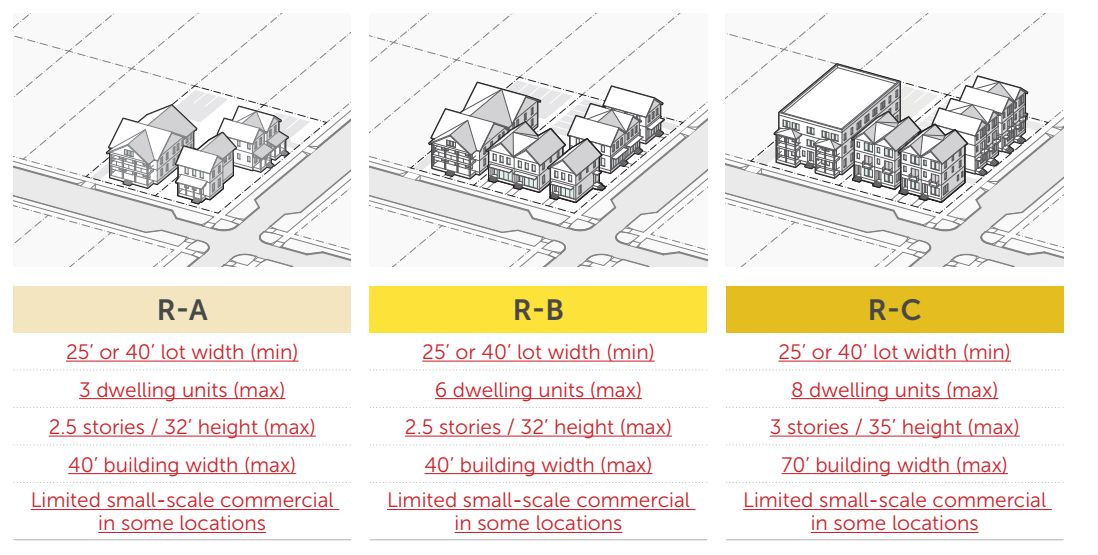
Residential Mixed-Use Districts
The summary for the two Residential Mixed-Use districts takes the exact language of 2.2.1 and adds this sentence:
“Residential Mixed Use (RX-) districts allow for some neighborhood-serving commercial uses that are limited in scale and extent.”
Something to note here is that there are no minimum lot sizes. There is a 40 foot width requirement, however. There would be no limit on residential density and buildings could cover 80 percent of the total lot.
The base height allowed for RX-3 would be a maximum of 44 feet up to 72 feet with bonus provisions for affordability. Ground story height would be ten feet but 35 percent of the frontage on the primary street would need to have windows.
RX-5 would have a height range of 72 feet for the base and 100 feet with the bonus provision.
The other zoning districts also have summaries. Here’s the one for “corridor mixed-use”
“Moderate- and higher-intensity mixed use, office, and residential buildings intended to accommodate a variety of residential, retail, service, and commercial uses in a vibrant, pedestrian-friendly environment along Neighborhood and Urban Mixed Use Corridors designated in the Comprehensive Plan,” reads 2.4.1.
This general district eliminates ones specialized in the previous 2003 rezoning. The CX-3, CX-5, and CX-8 have similar parameters as the ones for residential mixed use. CX-8 would allow a base of eight stories or 114 feet by-right with ten stories or 142 feet by-right with the bonus provision.
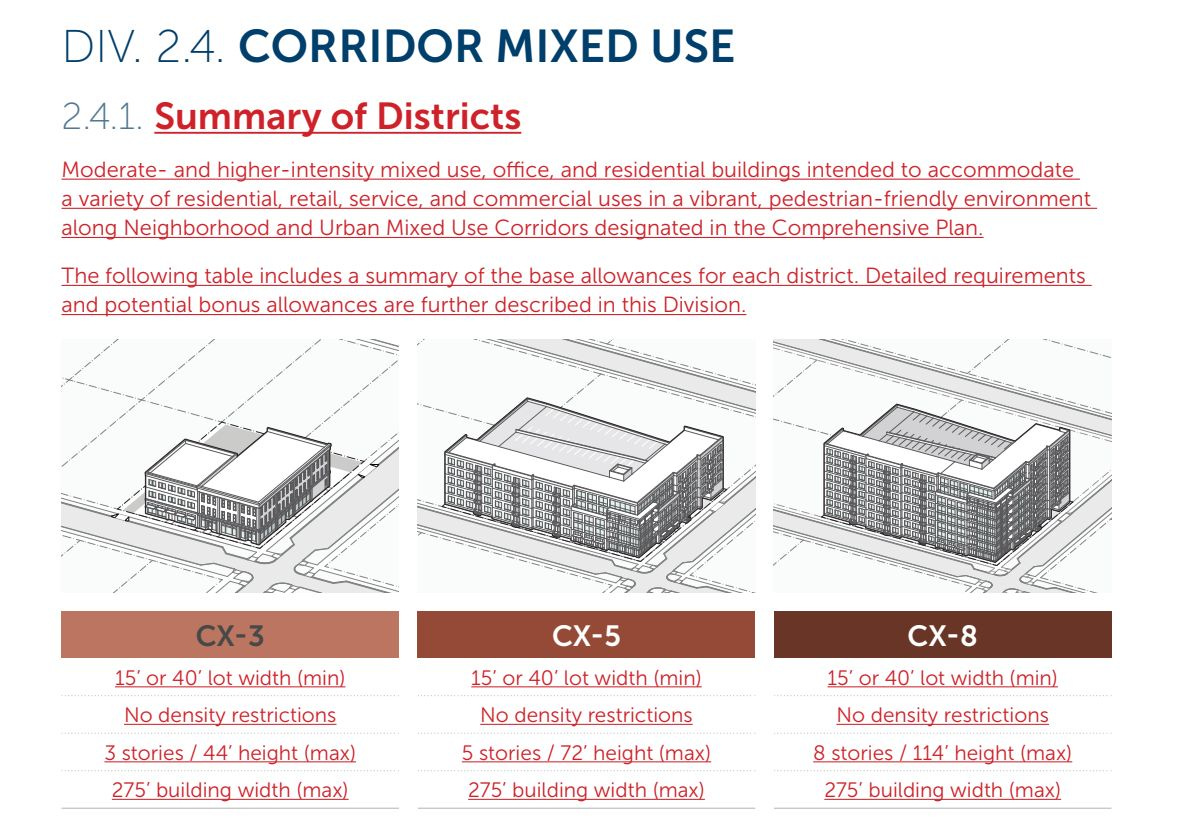
Then there are the Node Mixed Use districts which are declarative in their intention.
“Uses are flexible, but tall ground floors with large areas of transparent glazing are required to accommodate retail-ready ground stories,” reads section 2.5.1.”Although buildings are allowed to be exclusively residential or nonresidential in use, the vertical mixing of uses is strongly encouraged.”
The parameters are the same as the other mixed use districts, but NX-10 would allow 142 feet as a base height and 170 feet if bonus conditions are factored in. That’s ten or 12 stories. Would there be a race for who could build the tallest building in Charlottesville?
The Downtown Node would base height on a map that is another new element of the zoning code. This map would leave final decisions up to the Board of Architectural Review. Jump ahead to Section 2.10.9 if you want the details on building height.
Then there are the Industrial Flex zones.
“Primarily intended to accommodate a variety of light industrial and manufacturing uses in Business and Technology Mixed Use areas designated in the Comprehensive Plan, while also allowing for retail, service and commercial activity, and residential opportunities to create more pedestrian-friendly environments,” reads section 2.6.1.
There would be no limit on residential uses in these industrial zones.
There are new “special” districts called “Campus” and “Civic” which carry on from the drafts. Dwelling units are not allowed in the Civic district.
Back to Alternate Forms. This also has a Summary of Districts entry:
“There are certain cases where the desired physical form for a specific type of allowed use is different from the predominant physical form allowed by the zoning district,” reads section 2.8.1. “Alternate Forms provide a set of standards and rules that allow for a physical form appropriate to those allowed uses.”
This is where the Shopfront House (2.8.4) comes in as the first possible Alternative Form.
“This Alternate Form intends to improve the walkability of residential neighborhoods, provide surrounding residents with amenities within a convenient distance of their homes, and support community-oriented small businesses development,” reads the district summary.
New structures built in these sections would be allowed to take up 80 percent of the lot which would be set by the underlying district. Minimum setbacks would be five feet from the lot line.
There is also the Civic Institution Alternative Form (2.8.6) and Park (2.8.8).
The new draft also appears to have eliminated specific references to the Streets that Work Designations. These are all crossed out in Section 2.10.1.B. which is in the overall Rules for Zoning Districts section. The placement and orientation of a building would depend on what roadway is considered the primary street.
There are a lot of details in this section, such as the requirement that there be six feet of exposed building facade above the top of a ground floor. There are rules for how height would be measured. Each subsection goes into further detail about commonly used terms such as lots, density, building coverage, building footprint, outdoor amenity space and many more.
In each, there are common themes in the “intent section” which reflect language in Development Code’s purpose and intent.
The section on Building Setbacks (2.10.5) is intended to “facilitate the creation of a convenient, attractive, and harmonious community by providing open areas on a lot and help reduce the impact of buildings or structures on abutting sidewalks and neighboring development.”
This section will become important in a community that would likely have a lot more redevelopment on streets where existing buildings could still be standing for decades to come. There are provisions for how the minimum and maximum setbacks in the code could be modified. This will likely leave a lot up to the Administrator for interpretation. Section 5.1.6 designates the Director of Neighborhood Development Services as the Administrator.
Uses
While the second article of the chapter takes a look at the form of new buildings, the third article focuses on uses allowed in all of the zoning districts. This begins on page 163 of the whole document.
P is a use that’s allowed by-right. P* indicates the use is allowed by right as long as certain standards are met.
S is a use that’s allowed after a special use permit is granted legislatively by the City Council. S* requires a special use permit as well as standards. Permits could be revoked if ordered by Council “because of the failure of the owner or operator of the use allowed by the SUP to observe all conditions and requirements with respect to the maintenance and conduct of the use.” This would also require a public hearing.
Some changes in this draft:
Manufactured home parks could be built in Residential-B with a special use permit with standards
The “homestay” use for short-term rentals would no longer be an accessory use in any of the city’s zoning districts. General lodging of up to ten guest rooms would be permitted by special use permit in R-B and R-C, but NDS Director James Freas said that wasn’t intended for short-term rentals. He added in an email:
”As to existing homestays, most are on temporary permits that would expire and then not be renewable. Clearly this is a big change that we are suggesting be considered by the PC and CC given the wide ranging opposition we have heard with regard to the use and the challenges of enforcing the current code.” (this item was edited after first of corrections)Residential treatment facilities for up to eight people could be built by-right with standards in all five residential districts. A special use permit would be required for more than eight people in R-A, R-B, and R-C districts but would be by-right with standards in RX-3 and RX-5.
Private clubs would be allowed with special use permits with standards in R-B and higher, but not allowed at all in R-A areas.
Special use permits with standards would be required for “general food and beverage” up to 4,000 square feet in R-A, R-B, and R-C areas and by-right in everything higher. There would be no provision for anything larger in any of the five residential zones.
“Alcohol sales for on-premise consumption” are a by-right accessory use with standards in all five residential areas, this would presume the special use permit would have been granted as well. The same applies for “outdoor dining.” (this item was edited in first round of corrections)
No breweries or micro-producers would be allowed in any of the five residential zones.
General medical up to 4,000 square feet would be allowed in R-A, R-B, and R-C with a special use permit. Same with general office, general personal service, “gym or studio,” and general retail.
If you want a helipad, you have to be zoned Campus and you’ll need a special use permit as well.
Solar energy systems would be an allowed by-right use with standards.
Further definitions as well as details on standards are covered in Division 3.3. Let’s take a quick break so I can do another shout-out.
Second shout-out: Design Develop
In today’s second Patreon-fueled shout-out, architectural firm Design Develop wants you to know about a new service aimed at the development community that may not be widely known yet — 3D point cloud scanning! That’s a technique that uses specialized equipment, such as 3D scanner systems, to gather a large amount of data points that represent the surface of the scanned object or scene.
The applications of 3D point cloud scanning are extensive and cover various fields, including architecture, construction, cultural heritage preservation, virtual reality, industrial design, manufacturing, and more. These applications require accurate 3D spatial information, and Design Develop’s workflow provides precise and comprehensive results, all while being more cost-effective than traditional methods.
Design Develop has expertise in this workflow for their own needs and now has a dedicated team offering this service in the Charlottesville and Albemarle Area. If you're involved in the real estate, design, or construction industry, feel free to contact us for more information or a free quote.
Visit their website for an introductory video that captures the 3D point cloud scanning of the Downtown Transit Center and a booklet that will explain more!
Development standards
We have now arrived at the third act of this newsletter on the draft Development Code which covers development standards. This section has further details on the rules for getting bonus units for preserving existing structures (4.2.1) and rules for affordable housing (4.2.2). Much of this language remains intact from the draft modules and here’s some of what’s in there:
Any residential project over 10 units “will implement the affordable housing goals of the adopted Comprehensive Plan and Charlottesville Affordable Housing Plan.”
Affordable units must be income-restricted for 99 years, but new language would allow the Zoning Administrator to accept modifications to those requirements if the Affordable Dwelling Unit Monitoring and Procedures Manual is followed. That document is not yet available.
All affordable units would be subject to an annual monitoring requirement.
There is still a provision for a developer to pay into a fund rather than build the units.
The development code would require that one in three affordable units “must be made available to a household receiving a housing voucher or other rental assistance program.”.
Affordability in R-A, R-B, and R-C districts would be targeted at households making 60 percent of less of the area median income. Affordability requirements drop to 50 percent of AMI.
There’s a lot of new language for the sections on Site Access and Streets. Language requiring streetscape standards remains intact from the drafts. There are provisions that would allow for new structures to match existing streetscapes. There’s a lot of detail that will come up a lot in the future.
The final draft does not include any requirement for parking. However, if a parking lot is built with more than six spaces, 20 percent of the spaces must have electricity provided to them for the purposes of charging vehicles.
Division 4.7 includes provisions for transitions and screening between lots of different zoning districts.
Division 4.9 covers tree preservation and replacement. Removal of any tree over eight inches of diameter at breast height requires a permit that’s governed by 5.2.10. This does not apply to dead, dying, or hazardous trees.
Division 4.11 covers signs and there a lot of descriptions for those who want to know the details.
Article 5 covers administration and who has the final say in any particular situation. City Council would continue to make the final decisions on Comprehensive Plan adoptions and amendments, as well as zoning text amendments and zoning map amendments. These would require public hearings.
The Planning Commission would make the decision on any review of public facilities and Council would be the body to which appeals would be made.
The Administrator would make the decision on Minor Preservation and Design Historic Reviews and Corridor Review. The Board of Architectural Review would be the appeal body for the former and the Planning Commission would be the appeal body for the latter, though Council would also get a say if an outcome was appealed to them as well.
The BAR would make the decision on Major Preservation and Design Historic Reviews and Council would be the appeal body.
The Administrator would make the decision on permits for tree removal, floodplain construction, sign placement, and temporary use permits. The Board of Zoning Appeals would hear official requests for a second opinion.
The new Development Code appears to eliminate all of the specifics and details for public notice requirements from the code. Instead there is a general reference to Code of Virginia § 15.2-2204 and a reference to the city’s Development Review Administration Manual. That’s a 21-page document and those details are on page 16.
This will certainly not be the last newsletter on the new Development Ordinance. But I repeat again that I am interested in your questions. This newsletter doesn’t cover any specific changes to the zoning map, but future ones might. I’m also hoping to interview people about what they think about the zoning, and would like to further experiment. There are many differing opinions about what’s contained in the Development Ordinance and how we got here.
My hope is to help make the conversation a more productive one using the skills I have. After all, I’m pretty sure that’s what my paying subscribers want me to do.
The finishing notes for #566:
First off, thank you to Valerie L'Herrou for her contributions to the sonic version of the newsletter. Otherwise I just did voices for the bits from the Development Ordinance.
As stated above, editions like this installment are the main reason for Charlottesville Community Engagement. I’ve always thought there room in the journalistic marketplace for work that seeks to explain and provide context. I worked for so many agencies that weren’t interested in process.
Over 500 of you are interested about process at the local level, because you’ve opted to open up your wallet and commit financially to this endeavor either through Substack or through Patreon. I’ve been in this iteration of my career fo three years now, and I genuinely want to see how all of this is going to turn out.
Thank you to all of those who have paid for my time. And thanks to all of those who will in the future. I don’t believe in begging any of you for money, or selling the scarcity of this work. My business model is simple: Produce high-quality content and the number of paid subscribers will increase.
And if you opt to pay through Substack, Ting will match your initial subscription. Ting is a community partner that sponsors all manner of things such as the John Paul Jones Arena and Scott Stadium and that Pavilion on the eastern end of the Mall. But they also see the value in helping support information that seeks to illuminate and humanize.
And maybe you’re a UVA student looking for fast Internet. If you sign up for Ting at this link and enter the promo code COMMUNITY, you’ll get:
Free installation
A second month for free
A $75 gift card to the Downtown Mall










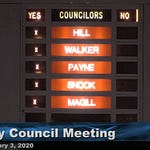


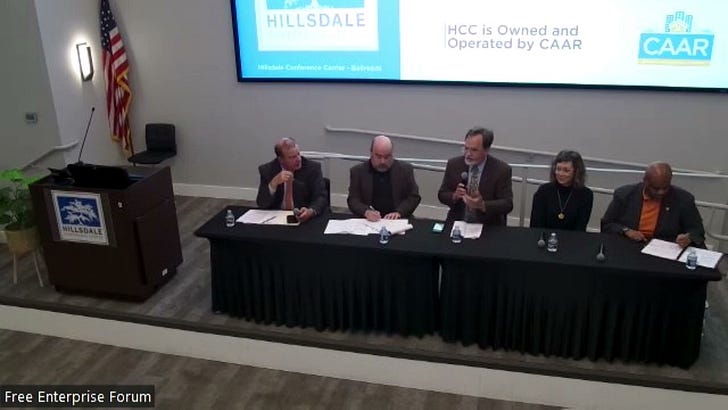
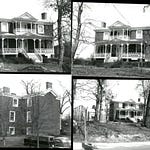

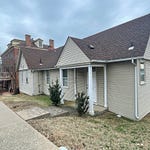
Share this post