How does one begin the first regular edition of Charlottesville Community Engagement of the new fiscal year? Likely by pointing out that this is not a typical installment of the newsletter, but instead a chance to take one look at one meeting to get all of us updated on the city’s draft zoning code. That’s been an ongoing story in the past three years and a primary reason for the creation of Town Crier Productions. Thanks to sponsors and subscribers for keeping me on this beat.
On today’s program:
A quick summary of what was discussed at the May 23, 2023 work session in Charlottesville on the draft zoning ordinance
The Planning Commission and the City Council went through specific locations to determine if their designation in the draft zoning map should change
City Councilor Brian Pinkston confirms that the “double density” for affordable units envisioned in the original draft is no longer being considered as currently written
Councilors weigh in on the viability of additional density in “Medium Intensity Residential” areas
First shout-out: Camp Albemarle
Today’s first subscriber-supported public service announcement goes out to Camp Albemarle, which has for sixty years been a “wholesome rural, rustic and restful site for youth activities, church groups, civic events and occasional private programs.”
Located on 14 acres on the banks of the Moorman’s River near Free Union, Camp Albemarle continues as a legacy of being a Civilian Conservation Corps project that sought to promote the importance of rural activities. Camp Albemarle seeks support for a plan to winterize the Hamner Lodge, a structure built in 1941 by the CCC and used by every 4th and 5th grade student in Charlottesville and Albemarle for the study of ecology for over 20 years. If this campaign is successful, Camp Albemarle could operate year-round. Consider your support by visiting campalbemarleva.org/donate.
Catching up on the May 23, 2023 Council and PC zoning work session
On Wednesday, the Charlottesville City Council and the Charlottesville Planning Commission will hold a work session on the draft zoning code. It’s been five months now since the first of three modules for the new set of rules was released as well as a new zoning map. Two more sections have also been released.
A final draft of the zoning code is expected to come out the week of July 24. In addition to Wednesday’s meeting, Council and the Planning Commission will hold a second event on July 13.
Until now, I’ve been unable to review the May 23 work session which went on for nearly four hours. I’ve also not written up the Planning Commission's discussion from the June 13 meeting. The following is a selection of highlights from the first of those meetings that may signal what some of the changes will be in the final draft.
Wednesday’s work session is a continuation of that May 23 meeting which was held to discuss the zoning map itself. (meeting materials) (view the entire meeting)

The first topic back in May were transition areas between zoning districts.
“A lot of the comments that we were receiving around mapping issues were dealing with transitions between higher intensity areas and lower intensity areas,” said James Freas, the director of Charlottesville’s Neighborhood Development Services department. “This is an issue that we had committed to addressing early on.”
Freas said language in the draft did not address how transitions would be held across different sides of streets. For instance, the draft zoning map shows one side of Forest Hills Avenue in Fifeville as Residential-A and the other Residential-B.
“Do we actually make changes to some of these zoning districts to lessen the degree of difference between districts facing each other across the street?” Freas asked.
Another example is in the north of the Greenbrier neighborhood with a section that fronts Rio Road designated as Corridor Mixed-Use 5 (CX-5).
“And so we’re looking at making a zoning district change on the Tarleton side of the road lots,” Freas said.
Another potential change is in the North Downtown neighborhood along High Street. The draft currently shows several parcels as CX-5 but Freas said compatibility with the historic district may lead those properties to be CX-3. A factor involved here is that the Board of Architectural Review would still have authority to do design review.

Freas said there may also be changes to the area now known as Kindlewood. On May 23, that area was still called Friendship Court which is being developed by the Piedmont Housing Alliance in four phases.
Either way, the draft zoning map has that listed as Node Mixed-Use 10 (NX-10) which allows ten stories as a base height and 12 stories if affordability provisions are met. Freas said there could be changes. Transparency refers to the number of windows required.
“So the node zoning calls for buildings that are commercial, ground-floor commercial-ready,” Freas said. “Fourteen foot ground floor [height] requirement and higher transparency requirements. And those two requirements which seem relatively simple on their face are inconsistent with the existing design for this project and the cost associated with those and the changes that they would need to make might lead to the reduction of units.”
Freas said the zoning will most likely be Corridor Mixed-Use 8.
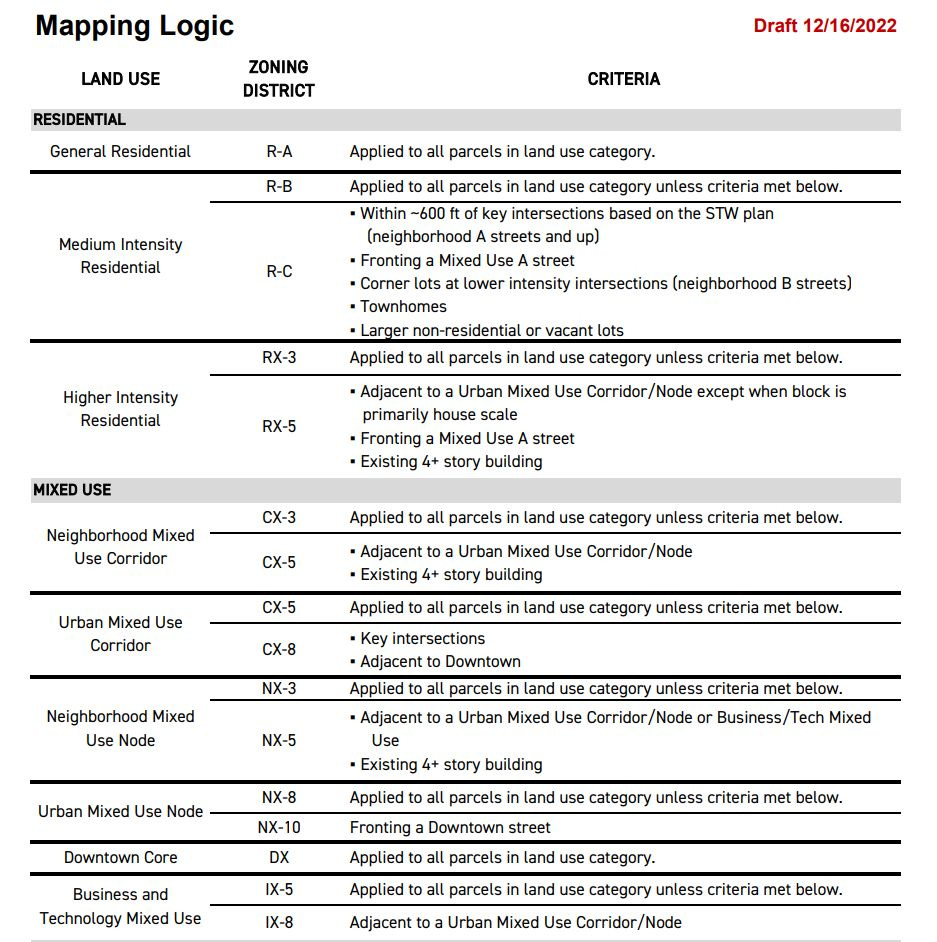
At the May work session, Freas took the Commission through various sites across the city where the draft zoning map may have “errors” in the sense that what district has been applied not matching the logic of the Comprehensive Plan. In addition to comments on specific sites, there were many discussions of whether the logic should be changed.
Some had suggested that Wright’s Scrap Yard at the intersection of Belmont and Woolen Mills should be more intense than the Node Mixed Use 5. Others suggested it should be lessened.
“When I look at the land use map I see that those higher intensity urban districts were directed towards large job areas,” Freas said. “Downtown, 29 north, adjacent to the University for that higher intensity kind of urban context. Eight, ten stories. I think this one in terms of the pattern presented by the land use map is more appropriate towards that neighborhood center scale.”
Commissioner Hosea Mitchell wanted to get the feeling from his colleagues about whether they agreed with Freas or if they could see a more intense future use. That might also take a change to the Future Land Use Map.
“This is in like a little valley and probably could be maybe some sort of an industrial park in that little valley,” Mitchell said. “I’d like us to talk about maybe making this an urban center.”
Commissioner Rory Stolzenberg said one argument in favor of that designation would be recently built infrastructure.
“One of our very, very few actually top notch bike facilities is along the new East Water Street,” Stolzenberg said. “You’ve got this kind of direct path from the site to downtown. Totally off-street, extremely safe feeling compared to everywhere else.”
The Commission reached consensus that they’d like to see more intense zoning districts for some portions of these properties such as NX-8 close to the railroad tracks.
Another area discussed was Barracks Road which Freas said should have been zoned NX-8 instead of the NX-5 on the current draft map. Stolzenberg and Commissioner Carl Schwarz said they would support that being designated as NX-10, but were told that’s reserved for properties fronting downtown streets.
“In this body of rules we kind of proposed the idea that ten story buildings are really reserved areas for close to downtown and that all other outlying areas were maxing out at eight,” Freas said. “And the conversation here at the table is whether we should be considering ten stories in areas like on Route 29.”
Commissioner Liz Russell has since left the Planning Commission. At this meeting she pushed back on efforts to increase density at this point in the process through potential changes in the logic.
“I think that’s going to undermine the public confidence in regards to some of the concerns that the public has around height and drastic change,” Russell said. “And we just seem to be pushing, pushing, and pushing. And I want to make sure we’re coming up with a plan that Council can pass at the end of the summer or whatever it is.”
Stolzenberg argued that higher buildings would mean more housing, housing which could absorb development pressure from other parts of the city. That prompted this line of questioning from Councilor Leah Puryear.
“So how many more people do you get from eight to ten since you’re talking about,” Puryear said. “What does that mean?”
“It possibly could make a project more viable,” Schwarz responded.
“What does that mean?” Puryear followed up.
“Just getting the extra height makes the change in building type from something that’s combustible to non-combustible more feasible,” Schwarz said.
This has to do with construction types. Shorter buildings tend to be built on wooden frames as the cost to build with concrete and steel only makes financial sense in taller buildings. Go take a look at the video if you want to get into those details.
Building height or type notwithstanding, Puryear cut to this point.
“So it catches on fire, how are you going to put the fire out?” Puryear asked. “I hear the density, I hear its easier to build but you also to have to think about infrastructure, too. Do you have fire trucks that will go up 12 to 15 [stories]? I don’t know. But do we?”
Schwarz added that modern buildings also have sprinkler systems and other fire suppression mechanisms.
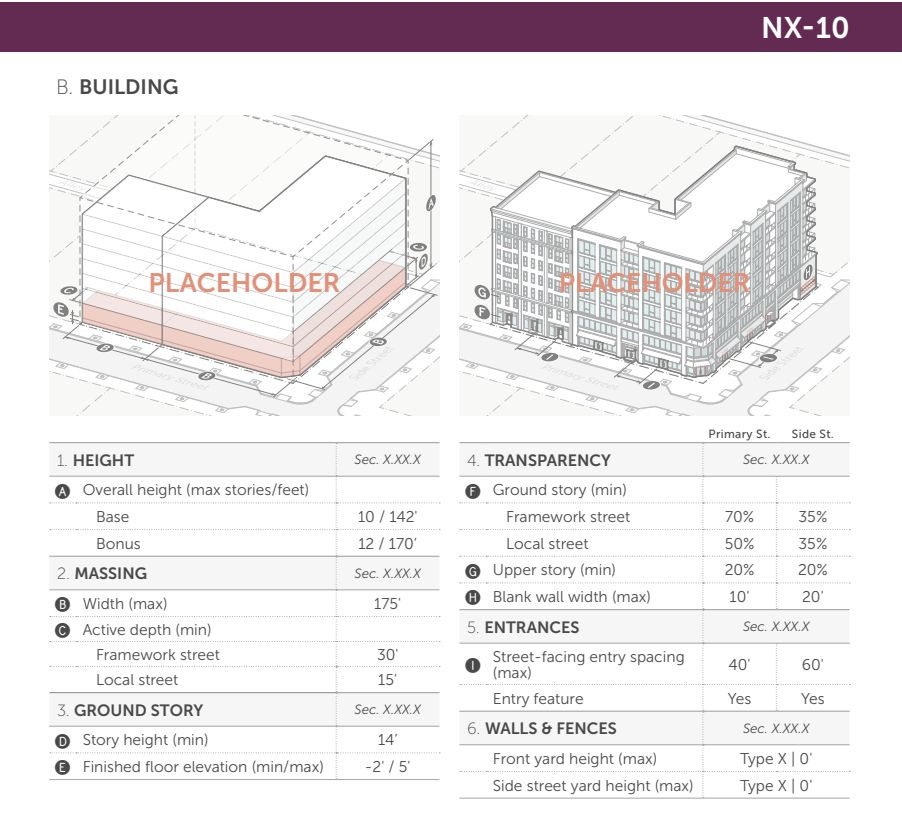
City Councilor Brian Pinkston supported NX-10 in some non-Downtown spaces.
In response to Russell’s concern about a seeming push toward more density, Pinkston pointed out that Council and the Planning Commission reached consensus earlier this spring against a plan to allow double density in Residential-B and Residential-C if all units were affordable.
“We walked that back, right?” Pinkston said.
“Yes, exactly,” Freas said.
There’s a longer soundbite in the podcast.
Charlottesville Mayor Lloyd Snook said he supported additional height at Barracks Shopping Center but had some concern that increasing density all over would have consequences.
“I have not heard anybody who has expressed horror about the notion that Barracks Road Shopping Center might be redeveloped,” Snook said. “And most of the comments I’ve gotten from people are basically along the lines of ‘go ahead and put as many people as you want on Seminole Square, on Barracks Road. Just don’t put them in my neighborhood.’”
However, Snook said he was concerned about making the Cedar Court apartment complex any higher than NX-5. According to my property transaction research, those are some of the most affordable for sale units in the city.
Other changes:
The group reached consensus that Allied Street should be zoned NX-5 rather than the NX-3 shown on the current draft map.
The group also discussed whether to reduce sections of the intersection of Grady / Preston / 10th Street from CX-8 to CX-5. Opinions were mixed but appeared to lean towards that reduction. One idea was to leave this area as is and wait until a small area plan is conducted. City Council canceled a Smart Scale project that was to have reconfigured the intersection.
There appeared to be consensus that the eastern side of West Main Street should be reduced to CX-5 from CX-8. Schwarz suggested keeping it at CX-8 and allow the Board of Architectural Review to control height and massing and Commissioner Lyle Solla-Yates agreed.
There was a discussion of an idea to reduce the intensity of lots around the intersection of East High Street and Meade Avenue from CX-8 to CX-5 out of a concern it would lead to displacement of some single-family homes. This is very near to the project to redevelop the former circus grounds into 245 units. It appeared the consensus was to make the reduction.
There appeared to be a majority of the group who would support designating at least one section of the former Martha Jefferson Hospital site as NX-10 rather than the NX-8 currently designated.
There was also consensus to upgrade the site of the Beck Cohen building from NX-8 to NX-10. Russell objected.
Second shout-out: Design Develop
In today’s second Patreon-fueled shout-out, architectural firm Design Develop wants you to know about a new service aimed at the development community that may not be widely known yet — 3D point cloud scanning! That’s a technique that uses specialized equipment, such as 3D scanner systems, to gather a large amount of data points that represent the surface of the scanned object or scene.
The applications of 3D point cloud scanning are extensive and cover various fields, including architecture, construction, cultural heritage preservation, virtual reality, industrial design, manufacturing, and more. These applications require accurate 3D spatial information, and Design Develop’s workflow provides precise and comprehensive results, all while being more cost-effective than traditional methods.
Design Develop has expertise in this workflow for their own needs and now has a dedicated team offering this service in the Charlottesville and Albemarle Area. If you're involved in the real estate, design, or construction industry, feel free to contact us for more information or a free quote.
Visit their website for an introductory video that captures the 3D point cloud scanning of the Downtown Transit Center and a booklet that will explain more!
Councilors weigh in on density changes in draft zoning
The Planning Commission and the City Council then were asked to provide feedback on potential changes that would require an amendment to the Future Land Use Map. That would take a change to the Comprehensive Plan.
Some of these would take the form of requests from property owners who would rather be in General Residential rather than Medium Intensity Residential. For background, the draft zoning has three residential categories with the following base rules:
Residential A: Lots can develop three units or four if the existing structure is kept
Residential B: Six units per lot
Residential C: Eight units per lot
Council weighed in on this base amount.
“I feel like those are good numbers and I’m glad we’re coming down from 12,” Pinkston said.
Councilor Leah Puryear said the transition to higher-intensity uses would affect the property value for some homeowners.
“Whatever has to be done to protect them, we need to do,” Puryear said.
Puryear also wanted to see a visual depiction of what could be done across the city under the draft zoning.
Snook said he argued two years ago that it would be foolish to make zoning designations without considering topography and parcel size. He said he would support reducing the intensity in the draft zoning code.
“What we are already doing in R-A by in essence tripling the number of units possible to be built there is already going to put us in one of the most liberal, most growth-oriented, most highest density zoning plans in the country,” Snook said. “Personally I want to go very slowly in deciding where we would put R-B’s or R-C’s at all.”
Snook said one consideration would be to reserve higher density for corner lots.
Pinkston said he could understand Snook’s point.
“This is creating a lot of angst in our community that is not going to turn out to be what people fear but people fear what they fear and its not that people are irrational,” Pinkston said. “It’s the unknown and I do feel like we have some sort of responsibility to give at least some framework about how this might evolve.”
Pinkston suggested designating some areas for additional development in the future, perhaps after five years. He also suggested retaining the special use permit process for the additional density under R-B and R-C.
“I know that what we’re wanting to do is make this easy enough where people don’t have to do that,” Pinkston said. “But I do wonder with this particular Medium Intensity, I don’t think we’re ever going to be able to put parameters on this that are actionable enough for developers to know what to do and for people to not be terrified.”
Commissioner Stolzenberg said there has to be rules to allow for the density to proceed.
“A six-plex or an eight-plex, we practically don’t even have anyone building these buildings now,” Stolzenberg said. “That’s why they call it the missing middle because we’ve forgotten how to build them. In part that’s because they’re effectively illegal and they’re way too small scale to go through that one-off ask for permission and take the risk of it.”
Pinkston said he is onboard with density and pointed to his votes to approve the rezoning for several projects including 240 Stribling and 2005 JPA.
Freas said the R-B and R-C zones would be key to the city making progress toward creating more units across the city.
“That’s where you can do townhouses,” Freas said. “You can’t do townhouses in the R-A and townhouses are a very desirable building type.”
Towards the end of the work session, Councilor Puryear reminded the group that one of the main purposes to do all of this work was to try to stop displacement and to provide space for the middle class. She added that she did not think many community members know that this is the intent of the work to date.
“If we’re doing all that we’re doing in zoning for density to help develop the middle class that we don’t have, there has to be conversations held so that people understand so that people are doing this to get to that and that this isn’t some trickle-down nonsense,” Puryear said. “We are doing this intentionally so that others may live here.”
One open question at the end of the meeting included whether there should be some cap on the number of new units that could be built each year. Arlington County’s recently adopted zoning code does have such a cap.
The conversation continued and this is just one summary. There don’t seem to be a lot of articles about this process not written by me, and I would have liked to have finished this up earlier. Stay tuned to future editions of the program and I’ll try to get as much as I can.
Reading material:
Charlottesville city employees are unionizing. Here's what that means for the budget, Haley Sandlow, Charlottesville Daily Progress, June 18, 2023
Lidl store closing its doors, CBS19 News, June 30, 2023
Lake Monticello HOA leader in hot water after posting homophobic messages online, Luke Fountain, Charlottesville Daily Progress, July 1, 2023
Batesville neighbors raising concerns over Plank Road bridge project, Jacob Phillips, NBC29, July 3, 2023
Notes for #551:
This particular edition is a long time in coming. I’ve been the most prolific writer about the city’s land use reform process. I’ve also not had the chance to get to this meetings but am glad I’ve finally had the chance. There’s a lot more to go in this process and I’m going to continue to do what I can.
What would you like to see? What would you like to know?
The cost of producing this work comes from Substack supporters and Patreon people. About a quarter of the audience is contributing something and I’m grateful for this. You may know by now that if you sign up for Ting at this link and enter the promo code COMMUNITY, you’ll get:
Free installation
A second month for free
A $75 gift card to the Downtown Mall











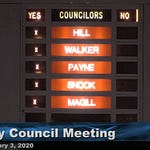


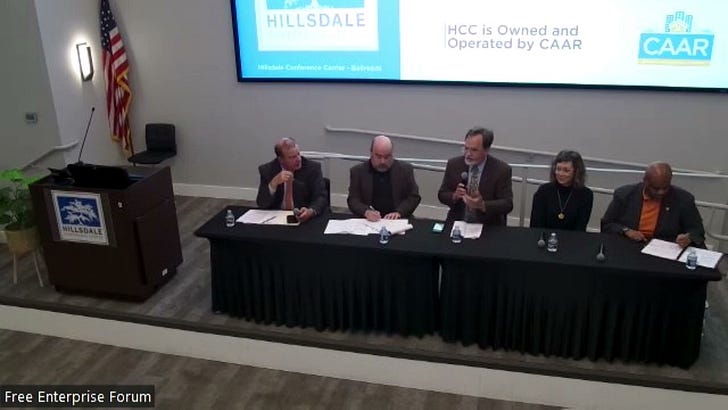
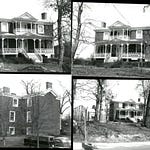

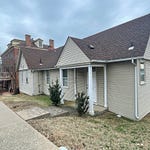
Share this post