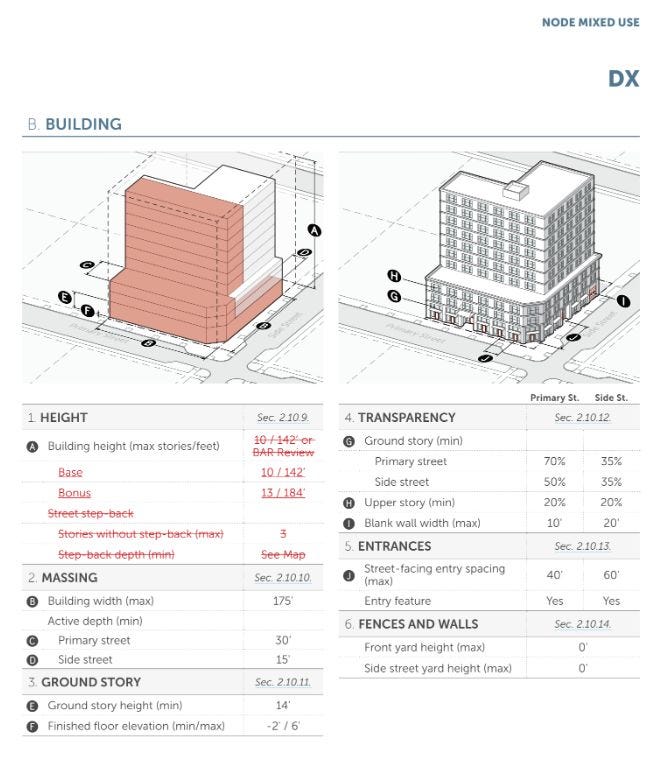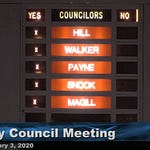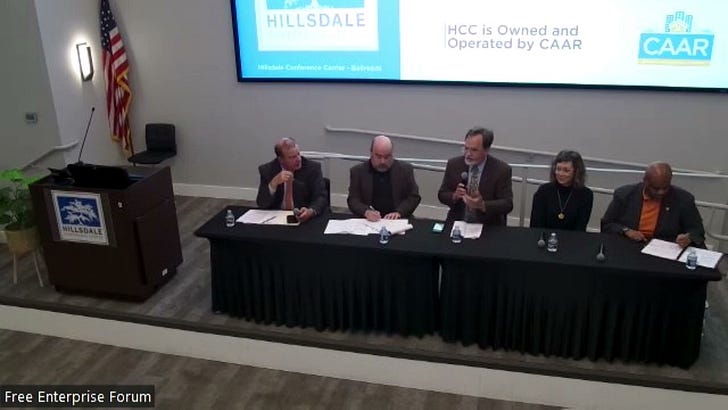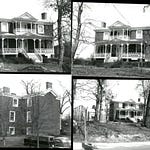There are only 18 days left in 2023, and the December 13, 2023 edition of Charlottesville Community Engagement begins with a reminder that there is only about a week to go before the days will begin to have more light. To some this will bring great comfort and to others there may be a lament. Many will not notice either way. I’m Sean Tubbs, capable of imagining multiple points of view.
In this edition:
Charlottesville City Council held a four hour work session last night on the new Development Code, but have not yet taken a vote
A plan to restrict by-right building heights in entrance corridors is off the table, but Council may require stepbacks in some buildings
The Buildings and Grounds Committee at the University of Virginia approves the schematic designs for a new parking garage and road network at the Fontaine Research Park, as well as the Manning Institute for Biotechnology
First shout-out: eBike Lending Library
In today’s first subscriber supported shout-out, one Patreon supporter wants you to know that Charlottesville now has an eBike Lending Library! E-bikes are a great way to get around the community but there are many brands and styles to choose from. Because many e-bikes are sold online, it can be a challenge to try an e-bike before buying one.
The Charlottesville E-bike Lending Library is a free, not-for-profit service working to expand access to e-bikes in the area. They have a small collection of e-bikes that they lend out to community members for up to a week, for free. You can experience your daily commute, go grocery shopping, or even bike your kids to school, and decide whether e-bikes are right for you. Check out this service at https://www.ebikelibrarycville.org.
Council deliberations on Development Code to continue this evening
Charlottesville City Council has the legal authority to take an up-or-down vote on whether to approve the new Development Code now that their public hearing has been held, but they did not do so at last night’s meeting.
The five elected City Councilors immediately went into closed session which seemed to take City Councilor Brian Pinkston by surprise as he was handed a motion to read.
“Out the get-go,” Pinkston said.
“That was my instructions,” said Charlottesville Mayor Lloyd Snook.
There were no specific details given for the reason the Charlottesville City Council went into a closed meeting but here’s what Pinkston said in broad as he invoked § 2.2-3711-A-8.
“For consultation with the City Attorney regarding legal matters requiring the provision of legal advice, specifically legal matters related to the proposed zoning ordinance,” Pinkston said.

“We will now go into closed session in the conference room,” Snook said. “We will come back here. My guess is ten or fifteen minutes. It’s not expected to be a long closed session.”
However, Council ended up taking over 45 minutes and Snook apologized but said nothing about what he and his colleagues had discussed.
Hildebrand: Charlottesville has enough water and sewer capacity for 20,000 more people
The December 13 work session began with a briefing from the city’s utilities director on the status of the water and sewer system operated by her department. This was prompted from several speakers at the December 5 public hearing who wanted to know more information about how the city pays for infrastructure.
“We have an asset management program in utilities and it’s very data-driven,” Hildebrand said. “For example, when we get site plans in and things are uploaded to GIS, we actually will upload it to this dashboard so we know based on all of the various utilities what the pipe material is, what the size of the pipe is, how much footage it adds to the total miles of the utility.”
Hildebrand said wastewater flows are monitored closely and have been since the Virginia Department of Environmental Quality has required Charlottesville to take steps to ensure stormwater is not getting into sewer pipes.
“Generally our sewers when you look at what the flows are, it’s twenty percent of less that’s in use right now.”
Hildebrand said major capacity upgrades would be needed when capacity is at fifty percent or higher. The city purchases water production and wastewater treatment from the Rivanna Water and Sewer Authority and works with the Albemarle County Service Authority to plan for future capacity.
Rates are set to cover both operating costs and debt service for financing for capital projects. Those projects are not funded through the general fund
For more details, seek out Hildebrand’s presentation.
After she was done, Charlottesville Mayor Lloyd Snook had a question.
“Let’s assume for the moment that in the next 25 years, Charlottesville’s population increases by 20,000 people,” Snook said. “Is that going to cause any reason to be concerned about a need to upsize anything in the sewer system?”
Hildebrand said her department has reviewed the system in advance of the Development Code.
“When we looked at it, we thought the existing infrastructure has adequate capacity,” Hildebrand said.
“And you looked at it with this specific question in mind?” Snook asked.
“Yes, I did,” Hildebrand said.

Council makes a decisions on powers of BAR related to height
When Hildebrand was done, the meeting switched over to deliberations on questions for Council that James Freas had. He’s the city’s director of Neighborhood Development Services,
“We are at the point of making some final decisions about moving forward with the ordinance,” Freas said.
The first decision Freas wanted was what level of design review that Council wants to have in the hands of appointed bodies rather than by staff.
“One of the challenges we face is that many of the places that make a lot of sense for the purposes of new development to happen also are places where we significantly want to see historic preservation,” Freas said. “Most prominently of those is probably downtown itself.”

Freas said a major goal of the Cville Plans Together initiative to make the rules for development to be a predictable process for developers, and he asked for Council’s view on proposed abilities on the power of the Board of Architectural Review would have the power to compel reduction of height in downtown buildings and require stepbacks in some buildings.
Freas suggested giving the BAR additional powers including the ability to restrict height to within two stories of the “prevailing height” for a given site downtown.
“Our goal has been to construct a structure here that is consistent with state law and with the authority that you can give the BAR as well as that which the BAR has independently under state code,” said Sharon Pandak, an attorney who is not the City Attorney but has been advising Council on the Development Code.
The Development Code as written would allow buildings to be a base height of ten stories downtown with up to 13 stories if affordable housing provisions are met. Snook was ready for some changes to protect the Downtown Mall.
“I really feel it is important to be able to get the sun down to the street level and my concern is that if we end up with 100 foot buildings directly on the south side of the Mall, the mall will never see the sun for months at a time,” Snook said.
After a long discussion, Council appeared to reach consensus to proceed with what Freas had outlined with one exception related to stepbacks. Look at the image below for details.

Council removes idea of restricting building heights in entrance corridors
Next up, Freas wanted a final decision on the role of the Entrance Corridor Review Board, which is a different group than the Board of Architectural Review that operates under different rules. Council had floated the idea of restricting by-right heights based on a concern expressed by Mayor Snook on November 29 that there are no required stepbacks.
“To me, I guess maybe the real relevant policy question for us to decide on is to what extent we want any discretionary processes that remain,” said City Councilor Michael Payne.
Payne said he supports the special exception process that will be part of the Core Neighborhood Overlay District which is currently designated for portions of Cherry Avenue and Preston Avenue. Payne said he would like to see that extended to portions of East High Street. He said he does not support restricting height in entrance corridors as suggested at the November 29 work session.
Snook said he still wanted there to be provisions to avoid areas becoming canyons, but said that a suggestion from Freas to have a different standard for the streetscapes in such areas was one step forward for him.
“Maybe the answer is not to say nothing over CX-5,” Snook said. “Maybe the answer is to have some additional streetscape considerations similar to what’s being proposed for 29 north. Maybe that’s the better solution.”
There was discussion of other map changes as well as Council tried to answer the question before them.
For instance, the intersection of Long Street, River Road, and East High Street is currently designated as Corridor Mixed-Use 8. Payne had suggested that was not consistent with the Urban Rivanna River Corridor plan which is part of the Comprehensive Plan.
Councilor Pinkston seemed to agree, especially given the city’s recent $5.9 million property purchase.
“It is interesting we just bought all this land up right there at the upper quadrant where we are saying you could build a CX-8 building there,” Pinkston said. Much of the rest of East High Street is CX-5.
Deputy NDS Director Missy Creasy said the Urban Rivanna River Corridor plan does not address building height.
There appeared to be consensus to change the southeast corner of that intersection to CX-3 down from CX-8, and to reduce the river side of East High Street to CX-3 all the way up to Meade Avenue. That land had been slated as CX-5.
There was also consensus to not have discretionary review of buildings on Fifth Street Extended, Fontaine Avenue, and Jefferson Park Avenue.
Part of the discussion then went back to 2117 Ivy Road for which a rezoning has been requested. That property is CX-8, but much of the remaining property on that side of the road is owned by the University of Virginia or the UVA Foundation.
But Council seemed to no longer proceed with limited heights in entrance corridors.
“I am generally in favor of the goal of trying to reduce the number of discretionary permit processes that we build into everything and the more I’ve thought about things over the last couple of weeks, the more I’ve thought that maybe where we were headed with everything over a CX-5 requiring some sort of a permit, even in the entrance corridors, even temporarily, maybe wasn’t the best solution,” Snook said.
A solution suggested by Freas is to require a step back after five stories in the entrance corridor and Snook supported that concept. There was a discussion about whether this should be required as a base, or required if the ECRB insisted.
Lee Einsweiler of the group CODE Studio weighed in.
“The likely impact of setting it at the fifth story is that you’ll get five story buildings so they don’t have to deal with the challenge of it,” Einsweiler said.
Council reached consensus to allow for a range of stepback heights for buildings in entrance corridors. Precise details would be promulgated while the entrance corridor review guidelines are revisited.
At tonight’s meeting, Council will address affordable dwelling provisions, the Core Residential Neighborhood Overlay District and the Residential Neighborhood A District. Those topics came up last night, but there’s still more of the discussion to go.
Second shout-out: Plant Northern Piedmont Natives
Since the beginning of this newsletter, one Patreon supporter has dedicated their shout-out to an organization that seeks to draw awareness of the importance of native species to the ecosystem.
This is perhaps the best time to think about what to do next year, and there’s no time like now to visit Plant Northern Piedmont Natives to learn what you can about what species are specific to your region!
The partnership has ten regional campaigns for ten different ecosystems across Virginia, from the Northern Piedmont to the Eastern Shore. Take a look at the full map below for the campaign for native species where you are in the Commonwealth. You can also download a free copy of their handbook: Piedmont Native Plants: A Guide for Landscapes and Gardens.
In this guide, Piedmont native plants are defined as those that evolved before the influence of European settlements shaped and changed the landscape. Plants included in the guide were selected from the Digital Atlas of the Virginia Flora and occur naturally within the region.
UVA Board of Visitors panel endorses new roadway and garage at Fontaine
There are many areas of this community competing to be the next big center, and one of them is the Fontaine Research Park owned by the University of Virginia.
On December 7, the Buildings and Grounds Committee of the Board of Visitors granted approval of a schematic design for a new parking garage and a new roadway configuration for the research park. That’s all in service of the new Manning Institute of Biotechnology that will be constructed at the Fontaine Research Park.
“It’s just across Fontaine Avenue from West Grounds, adjacent to the U.S. 29 bypass with direct access to I-64 and proximate to UVA Engineering and the health system,” said Alice Raucher, the Architect of the University of Virginia.
UVA conducted a master plan for Fontaine Research Park in 2018 to prepare it for the future. Raucher said the main idea was to create a series of “research neighborhoods” and to convert an underused central green into a new roadway. (review the master plan)
“We also knew that we had to make the park accessible to public transit which currently is is not and create amenities for food and gathering to help Fontaine feel like a place where one and would want to come and stay for the day,” Raucher said.
In all, UVA is aiming for a total build-out of 1.4 million square feet. One potential piece of infrastructure is a pedestrian bridge across Fontaine Avenue to allow people to walk or bike from Fontaine to other parts of UVA Grounds. UVA will extend improvements on Fontaine Avenue that are being made as part of a Smart Scale project Charlottesville is overseeing.
The garage to be built is seen as part of UVA’s overall transportation infrastructure.
“The garage will provide parking for the future and near-term development of Fontaine as shown in this master plan and in the immediate future will provide intercept parking for health system commuters necessitated by the decanting of the Emmet/Ivy garage once the hotel and conference center opens in 2025,” Raucher said.
The Buildings and Grounds Committee last saw the designs in September and some members requested design changes. Raucher said several were made.
(See also: Buildings and Grounds Committee reviews designs for biotech institute, energy plant, and garage at Fontaine Research Park, September 23, 2023)
“While the plan, access, and number of spaces in the garage have not changed, the team was able to redesign the garage to be much more in keeping with the materials and details of the existing adjacent buildings,” Raucher said.
This involved adding brick.
Buildings and Grounds Committee Chair John Nau expressed gratitude to staff in the Architect’s office for making revisions after the previous review in September.
“To your credit, you have listened to the suggestions and I want to personally thank you for the adjustments you have made that the Board is going to see here,” Nau said.
The parking garage will be built concurrently with the Manning Institute of Biotechnology which was also before the Buildings and Grounds Committee in September. Some members had notes on the proposed size and massing, as well as the usage of glass. Adjustments have been made.
“So the design again took your comments to hear and was able to lower the height of the the mechanical penthouse and increase the height of the parapet well, lessening the visual impact of the roof without impacting the building’s function or importantly the overall budget,” Raucher said.
More brick was added as well.
The Buildings and Grounds Committee approved the schematic design.
The member of the Board of Visitors who donated $100 million toward the Institute had some words to mark the occasion.
“Our family is very excited about this and all the support that everybody has given,” said Paul Manning. “We can’t think everyone enough and we’re really looking forward to it.”
A proposal to rename Alderman Library for former UVA President Edgar Shannon was deferred until March.
“I will say that there is still work to address and to complete on this issue,” Nau said.
Shannon served as UVA's fourth president from 1959 to 1974. Edwin Alderman was the first UVA president and a portion of the building will still retain his name under the proposal.
I’ll have one more item from the Buildings and Grounds Committee in a future edition of the newsletter.
Reading material:
Public support expressed for new Fifth Street Station trail, Maggie Glass, NBC29, December 13, 2023
Nelson supervisors OK funding requests from sheriff, sheriff-elect and Heritage Center, Rodney Robinson, Nelson County Times (paywall), December 13, 2023
Whither #615?
One obstacle to getting these out on a regular basis is my Aegean stable of communications and I’ve had to learn that I cannot respond to everything people write. I would like to encourage people to leave a comment in the newsletter so that others can see what you have to say. I’m more likely to respond if everyone can see the conversation.
Another obstacle to getting these out is that I am only one person, a fact I’d like to change but the concept of bi-generation remains fictional at this time. But, I remain hopeful, mostly because there is a steady stream of new paid subscribers. Today I thanked everyone from November and invoiced Ting for our unique sponsorship. They want this work to continue, and I’m grateful.
Maybe today’s the day you join them? If so, Ting will match your initial subscription payment whether that be at the $5 a month level, the $50 a year level, or the $200 a year level!
If you sign up for Ting at this link and enter the promo code COMMUNITY, you’ll get:
Free installation
A second month for free
A $75 gift card to the Downtown Mall

















Share this post